In my first post I showed you pictures of Mi Casa, a vintage travel trailer that I refreshed and lived out of for a year. I used it as an introduction to myself as a reuse designer. I decided I wanted to show you more of a before and after of this little gem so you can see what we went through together.
I use the word refresh because instead of gutting it down to the framing as I did with Brown Chicken Brown Cow, I chose to make it easier on myself and stick to updating the surfaces. With materials acquired from SCRAP PDX I made an old camping trailer that hadn’t received attention in far too long, into something that I was able to live out of for an entire year! Materials included:
- Paint
- Burlap
- Fabric
- Maps
- Vintage photographs and blueprints
- Wooden crates
This was how it looked when I bought it.
The Aloha
Dining
Bedroom
Kitchen
Peeling vinyl on the ceiling
This is how it looked after I was done.
The living room with storage in wooden crates above.
The kitchen shot from the dining room. Sidenote: I’ve been told these pictures make the space look deceptively large. The overall dimensions of the trailer were 8′ wide X 13′ long and included double bed, closet for clothes, closet for toilet, kitchen, dining table and bench seats, and cupboard/refrigerator. I had an open floor space of about 3’X4′.
Here is a floorplan that I drew to give an idea of the scale and layout of the space.
Maps covering the underside of the kitchen shelving. Framed on the wall is a blueprint of a house in Portland drawn in 1923.
My food storage was in this teal hanging basket and a small cupboard. Beyond are vintage photographs and frames collected over time.
The burlap ceiling. In Portland there are lots of coffee roasters so you can often purchase the coffee bags direct from the roaster. I got mine from SCRAP, of course.
Another shot of the burlap ceiling and kitchen shelving.
The bed with storage above. Out of the shot off to the right are the WC and the tiniest clothes closet you’ve ever seen.
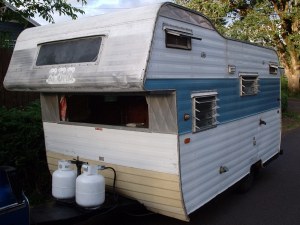
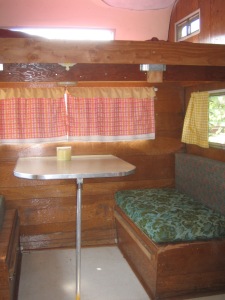
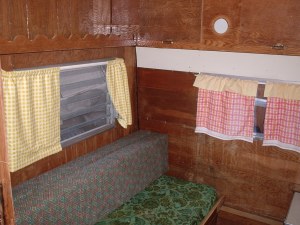
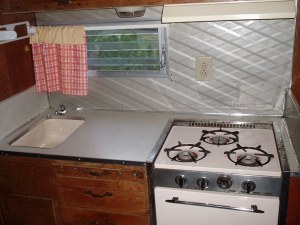
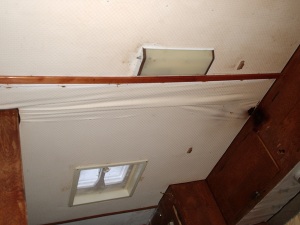
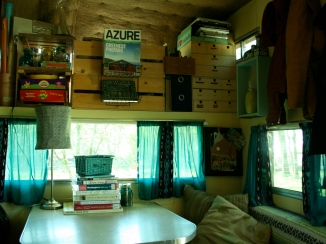
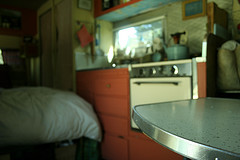
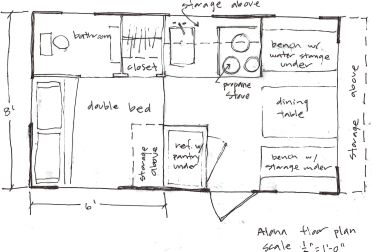
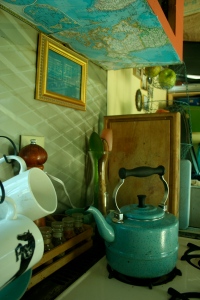
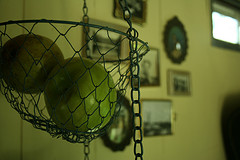
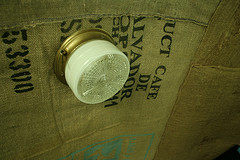
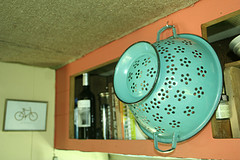
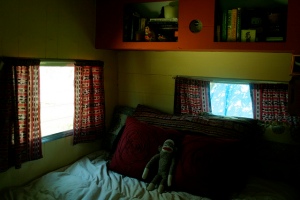
Impressive!